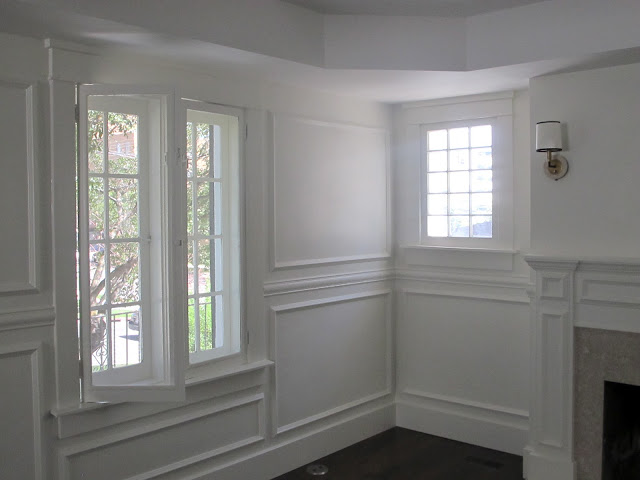I have a thing for lighting. I think every designer has their favorite element/category of design they love the most or feel the most comfortable with. For me, it's lighting. I've said it before and I'll say it again - the lighting choices you make will make a bigger impact on the room than almost anything else - especially in the kitchen. And that is why I wanted to share with you some of my favorite kitchen island light fixtures!
(click on pic to enlarge)
Most of the lighting options above would look best in a pair or in threes, so keep that in mind. There are SO many great lighting
options out there it was hard to narrow it down, but I chose these lights because I feel they are unique, bring a lot of style, and are well made.
I can recommend all of these fixtures with no worries.
Each kitchen is so different and there are so many choices that it can be overwhelming. If you are trying to decide between some lighting options contact us for a consultation (if you are local) or you can do it through our E-Design or Design Dilemma program!
Each kitchen is so different and there are so many choices that it can be overwhelming. If you are trying to decide between some lighting options contact us for a consultation (if you are local) or you can do it through our E-Design or Design Dilemma program!





































